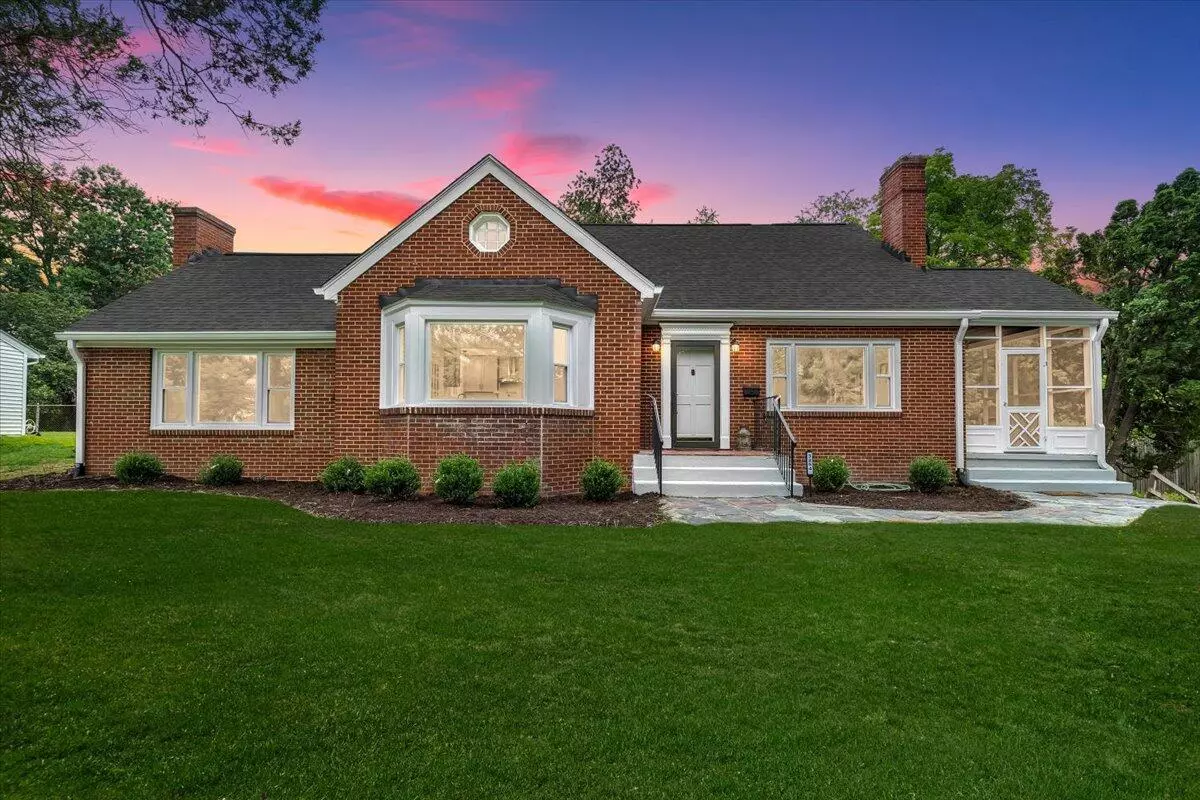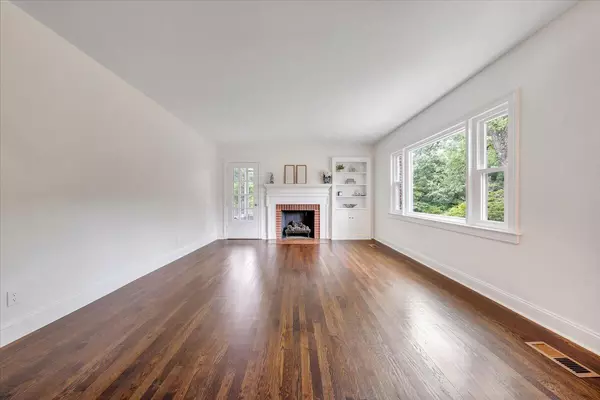
3254 Hastings RD Roanoke, VA 24018
4 Beds
2 Baths
2,720 SqFt
UPDATED:
12/17/2024 09:43 PM
Key Details
Property Type Single Family Home
Sub Type Single Family Residence
Listing Status Active
Purchase Type For Sale
Square Footage 2,720 sqft
Price per Sqft $163
Subdivision Brambleton Court
MLS Listing ID 909801
Style 1.5 Story
Bedrooms 4
Full Baths 2
Construction Status Completed
Abv Grd Liv Area 2,720
Year Built 1951
Annual Tax Amount $2,723
Lot Size 0.460 Acres
Acres 0.46
Property Description
Location
State VA
County Roanoke County
Area 0230 - Roanoke County - South
Rooms
Basement Full Basement
Interior
Heating Heat Pump Electric
Cooling Heat Pump Electric
Flooring Carpet, Tile - i.e. ceramic, Wood
Fireplaces Number 2
Fireplaces Type Den, Living Room
Appliance Clothes Dryer, Clothes Washer, Dishwasher, Range Electric, Refrigerator
Exterior
Exterior Feature Bay Window, Paved Driveway, Screened Porch
Parking Features Garage Under
Pool Bay Window, Paved Driveway, Screened Porch
Building
Story 1.5 Story
Sewer Public Sewer
Water Public Water
Construction Status Completed
Schools
Elementary Schools Green Valley
Middle Schools Hidden Valley
High Schools Hidden Valley
Others
Tax ID 077.09-02-18.00-0000
Miscellaneous Paved Road








