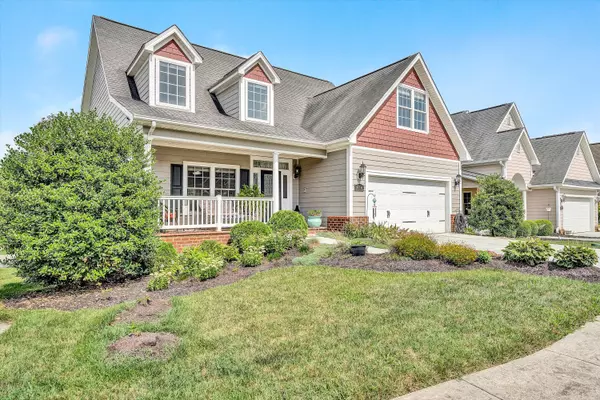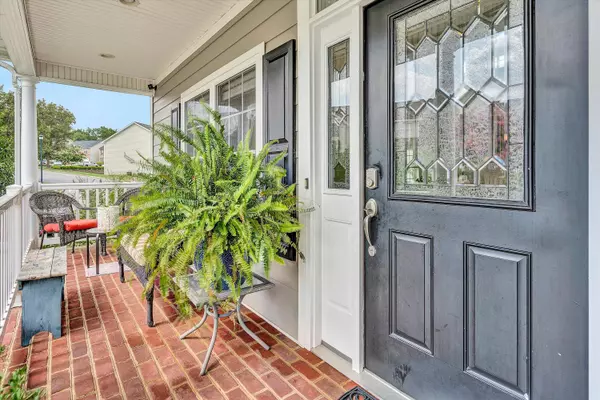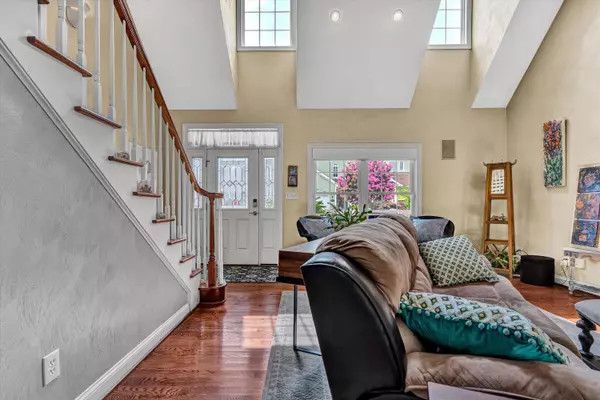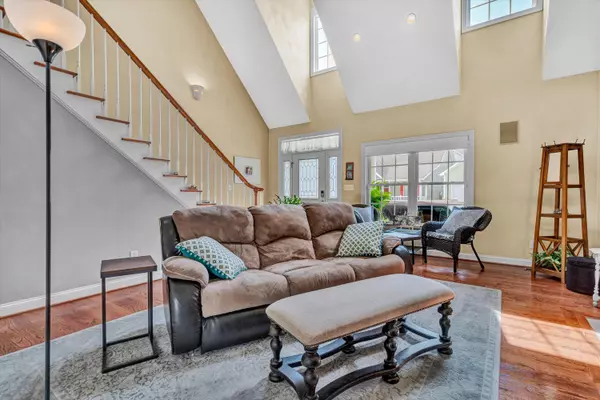
816 Sumpter PL Roanoke, VA 24019
4 Beds
3.1 Baths
3,611 SqFt
UPDATED:
11/07/2024 02:13 PM
Key Details
Property Type Single Family Home
Sub Type Single Family Residence
Listing Status Active
Purchase Type For Sale
Square Footage 3,611 sqft
Price per Sqft $149
Subdivision The Village At Tinker Creek
MLS Listing ID 909736
Style 1.5 Story,Cottage
Bedrooms 4
Full Baths 3
Half Baths 1
Construction Status Completed
Abv Grd Liv Area 3,611
Year Built 2006
Annual Tax Amount $4,600
Lot Size 4,356 Sqft
Acres 0.1
Property Description
Location
State VA
County Roanoke County
Area 0210 - Roanoke County - North
Rooms
Basement Walkout - Full
Interior
Interior Features Alarm, All Drapes, Audio-Video Wired, Ceiling Fan, Gas Log Fireplace, Storage, Walk-in-Closet
Heating Forced Air Electric, Heat Pump Electric
Cooling Central Cooling, Heat Pump Electric
Flooring Carpet, Tile - i.e. ceramic, Vinyl, Wood
Fireplaces Number 2
Fireplaces Type Basement, Great Room
Appliance Clothes Dryer, Clothes Washer, Dishwasher, Disposer, Garage Door Opener, Microwave Oven (Built In), Range Electric, Refrigerator
Exterior
Exterior Feature Deck, Fenced Yard, Garden Space, Paved Driveway
Parking Features Garage Attached
Pool Deck, Fenced Yard, Garden Space, Paved Driveway
Community Features Public Transport, Trail Access
Amenities Available Public Transport, Trail Access
View Mountain, Sunrise, Sunset
Building
Lot Description Cleared, Gentle Slope
Story 1.5 Story, Cottage
Sewer Public Sewer
Water Public Water
Construction Status Completed
Schools
Elementary Schools Mountain View
Middle Schools Northside
High Schools Northside
Others
Tax ID 027.20-03-59.00-0000
Miscellaneous Cable TV,Cul-de-sac,Handicap Access,Underground Util








