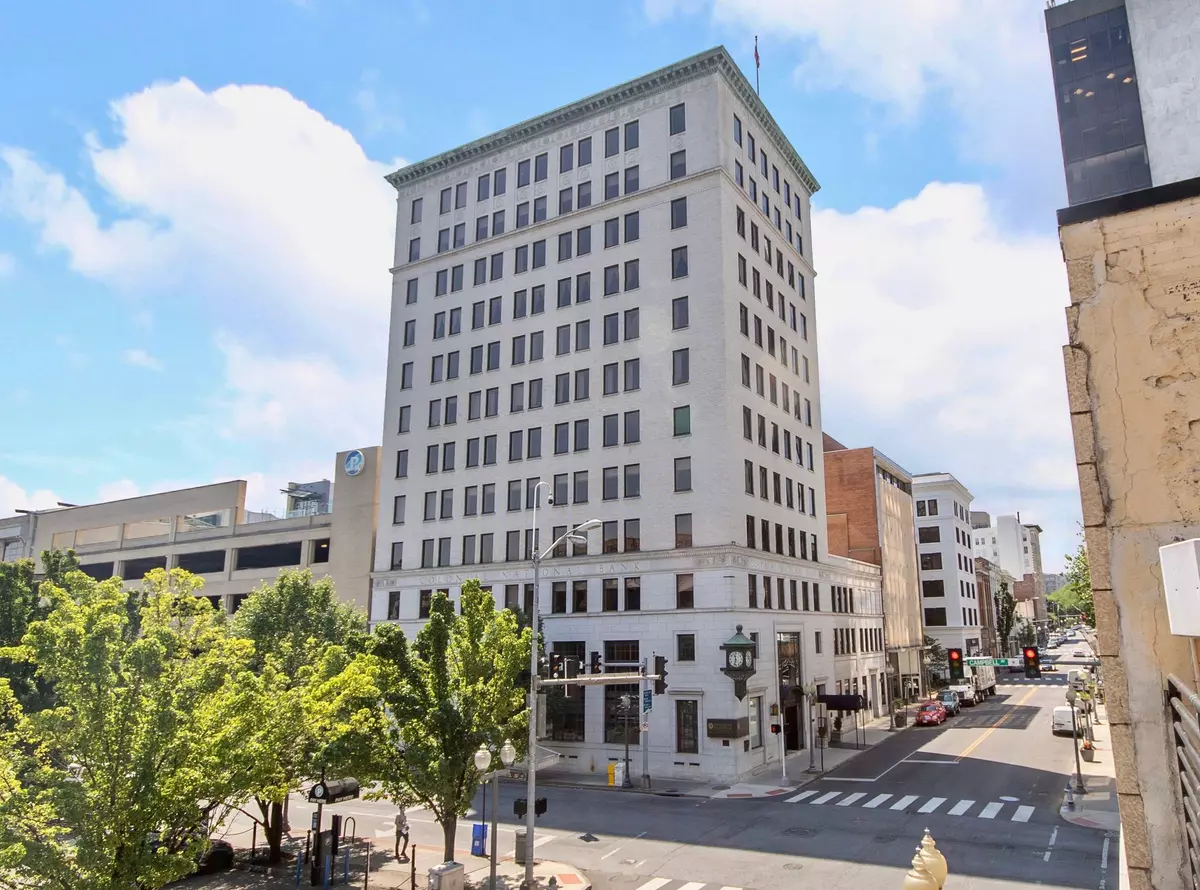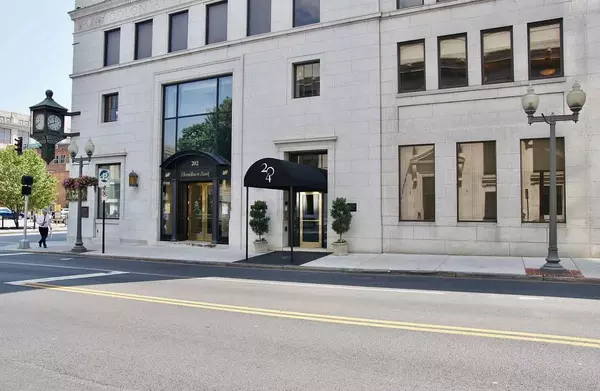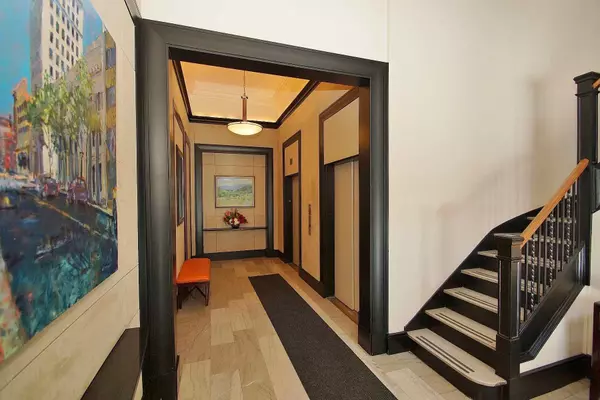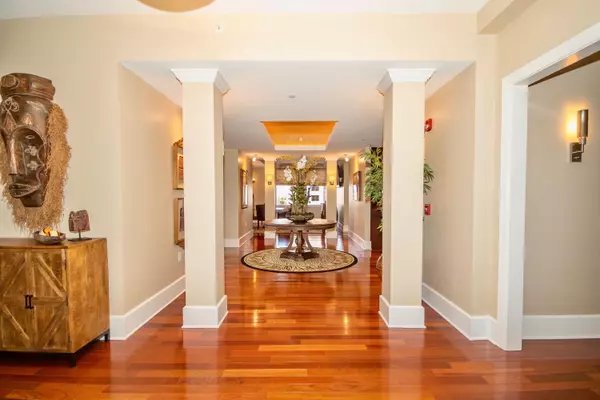
204 Jefferson ST #11 Roanoke, VA 24011
4 Beds
2.1 Baths
4,337 SqFt
UPDATED:
12/04/2024 09:55 PM
Key Details
Property Type Condo
Sub Type Condominium
Listing Status Active
Purchase Type For Sale
Square Footage 4,337 sqft
Price per Sqft $248
MLS Listing ID 909380
Style 1 Story
Bedrooms 4
Full Baths 2
Half Baths 1
Construction Status Completed
Abv Grd Liv Area 4,337
Year Built 2006
Annual Tax Amount $10,961
Property Description
Location
State VA
County City Of Roanoke
Area 0110 - City Of Roanoke - Downtown
Rooms
Basement Slab
Interior
Interior Features Audio-Video Wired, Book Shelves, Breakfast Area, Gas Log Fireplace, Indirect Lighting, Walk-in-Closet
Heating Heat Pump Electric, Zoned Heat
Cooling Central Cooling, Zoned Cooling
Flooring Carpet, Tile - i.e. ceramic, Wood
Fireplaces Number 1
Fireplaces Type Dining Room
Appliance Clothes Dryer, Clothes Washer, Dishwasher, Disposer, In-House Stereo, Range Gas, Range Hood, Refrigerator
Exterior
Parking Features Other - See Remarks
Community Features Public Transport, Restaurant
Amenities Available Public Transport, Restaurant
View City, Mountain, Sunrise, Sunset
Building
Story 1 Story
Sewer Public Sewer
Water Public Water
Construction Status Completed
Schools
Elementary Schools Highland Park
Middle Schools James Madison
High Schools William Fleming
Others
Tax ID 4010822
Miscellaneous Cable TV,Maint-Free Exterior,Private Road








