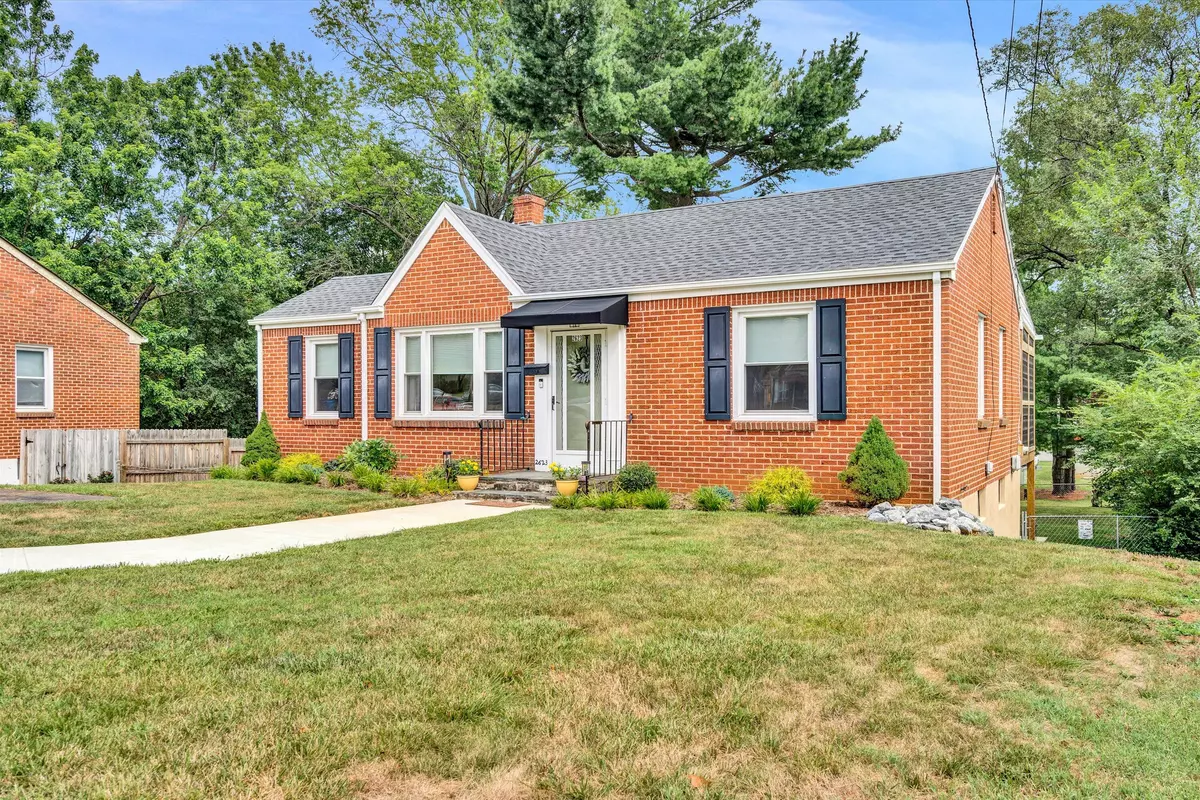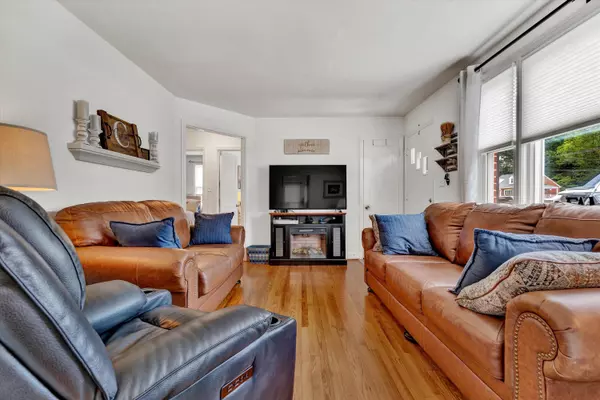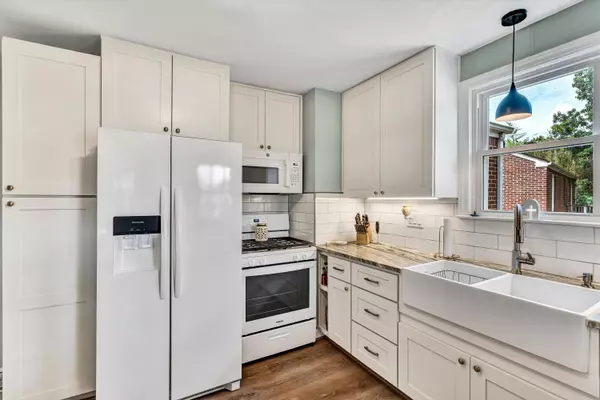
2623 Floraland DR Roanoke, VA 24012
3 Beds
1.1 Baths
1,350 SqFt
UPDATED:
12/10/2024 12:02 PM
Key Details
Property Type Single Family Home
Sub Type Single Family Residence
Listing Status Active
Purchase Type For Sale
Square Footage 1,350 sqft
Price per Sqft $196
Subdivision Grandview
MLS Listing ID 909172
Style 1 Story,Ranch
Bedrooms 3
Full Baths 1
Half Baths 1
Construction Status Completed
Abv Grd Liv Area 846
Year Built 1950
Annual Tax Amount $1,686
Lot Size 8,712 Sqft
Acres 0.2
Property Description
Location
State VA
County City Of Roanoke
Area 0150 - City Of Roanoke - Ne
Rooms
Basement Full Basement
Interior
Heating Forced Air Gas, Gas - Natural
Cooling Central Cooling
Flooring Concrete, Luxury Vinyl Plank, Wood
Fireplaces Type Basement, Recreation Room
Appliance Clothes Dryer, Clothes Washer, Dishwasher, Disposer, Microwave Oven (Built In), Range Gas, Refrigerator, Sump Pump
Exterior
Exterior Feature Covered Porch, Fenced Yard, Patio, Paved Driveway, Screened Porch, Storage Shed
Pool Covered Porch, Fenced Yard, Patio, Paved Driveway, Screened Porch, Storage Shed
Community Features Public Transport, Restaurant
Amenities Available Public Transport, Restaurant
Building
Lot Description Cleared
Story 1 Story, Ranch
Sewer Public Sewer
Water Public Water
Construction Status Completed
Schools
Elementary Schools Preston Park
Middle Schools James Breckinridge
High Schools William Fleming
Others
Tax ID 2261117
Miscellaneous Maint-Free Exterior








