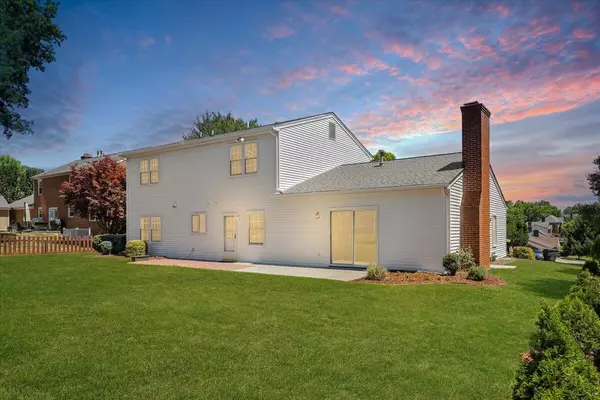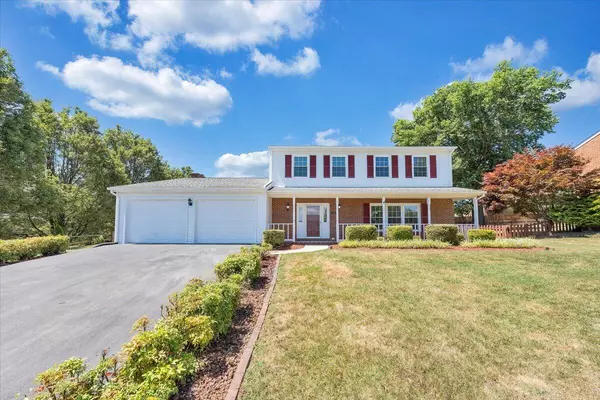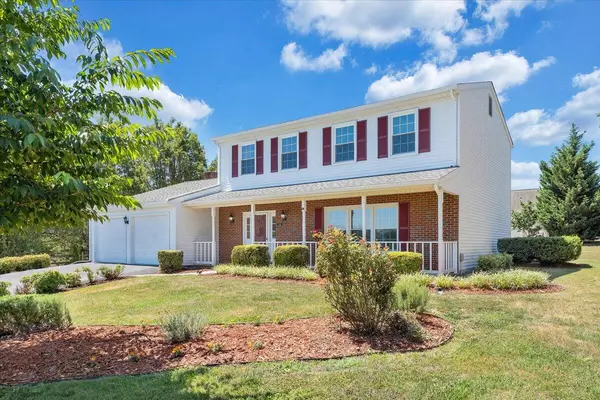
5106 Huntridge RD Roanoke, VA 24012
4 Beds
2.1 Baths
2,212 SqFt
UPDATED:
12/04/2024 06:45 PM
Key Details
Property Type Single Family Home
Sub Type Single Family Residence
Listing Status Active
Purchase Type For Sale
Square Footage 2,212 sqft
Price per Sqft $178
Subdivision Huntridge
MLS Listing ID 908929
Style 2 Story,Colonial
Bedrooms 4
Full Baths 2
Half Baths 1
Construction Status Completed
Abv Grd Liv Area 2,212
Year Built 1987
Annual Tax Amount $3,105
Lot Size 0.350 Acres
Acres 0.35
Property Description
Location
State VA
County Roanoke County
Area 0210 - Roanoke County - North
Rooms
Basement Slab
Interior
Heating Forced Air Gas, Heat Pump Electric
Cooling Central Cooling
Flooring Carpet, Wood
Fireplaces Number 1
Appliance Clothes Dryer, Clothes Washer, Dishwasher, Garage Door Opener, Microwave Oven (Built In), Range Electric, Refrigerator
Exterior
Exterior Feature Garden Space, Paved Driveway
Parking Features Garage Attached
Pool Garden Space, Paved Driveway
View Mountain
Building
Lot Description Level Lot
Story 2 Story, Colonial
Sewer Public Sewer
Water Public Water
Construction Status Completed
Schools
Elementary Schools Bonsack
Middle Schools William Byrd
High Schools William Byrd
Others
Tax ID 040.13-02-05.00-0000








