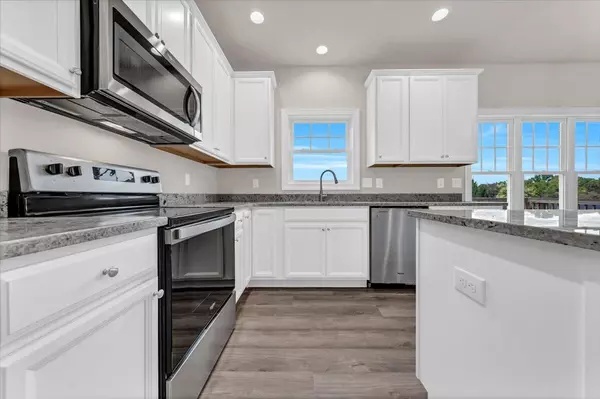
4999 Warrior DR Salem, VA 24153
4 Beds
2.1 Baths
2,879 SqFt
UPDATED:
09/29/2024 02:02 AM
Key Details
Property Type Single Family Home
Sub Type Single Family Residence
Listing Status Active
Purchase Type For Sale
Square Footage 2,879 sqft
Price per Sqft $166
Subdivision Cherokee Hills
MLS Listing ID 908295
Style 2 Story
Bedrooms 4
Full Baths 2
Half Baths 1
Construction Status Proposed
Abv Grd Liv Area 2,879
Year Built 2024
Annual Tax Amount $5,423
Lot Size 0.600 Acres
Acres 0.6
Property Description
Location
State VA
County Roanoke County
Area 0240 - Roanoke County - West
Rooms
Basement Slab
Interior
Interior Features Breakfast Area, Walk-in-Closet
Heating Heat Pump Electric
Cooling Heat Pump Electric
Flooring Carpet, Luxury Vinyl Plank, Tile - i.e. ceramic
Appliance Dishwasher, Disposer, Microwave Oven (Built In), Range Electric
Exterior
Exterior Feature Covered Porch, Deck, Paved Driveway
Garage Garage Attached
Pool Covered Porch, Deck, Paved Driveway
Building
Story 2 Story
Sewer Public Sewer
Water Public Water
Construction Status Proposed
Schools
Elementary Schools Glenvar
Middle Schools Glenvar
High Schools Glenvar
Others
Tax ID 054.04-09-14.00-0000
Miscellaneous New Construction,Paved Road,Underground Util






