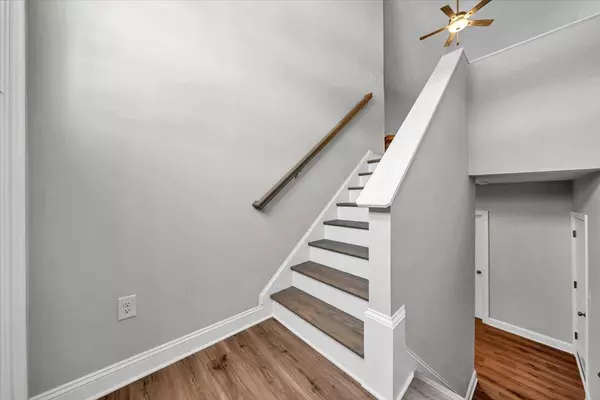
5714 Huntridge RD Roanoke, VA 24012
3 Beds
3 Baths
2,073 SqFt
UPDATED:
11/14/2024 06:45 PM
Key Details
Property Type Single Family Home
Sub Type Single Family Residence
Listing Status Active
Purchase Type For Sale
Square Footage 2,073 sqft
Price per Sqft $183
Subdivision Samuels Gate
MLS Listing ID 907869
Style Split-Foyer
Bedrooms 3
Full Baths 3
Construction Status Under Construction
Abv Grd Liv Area 2,073
Year Built 2024
Annual Tax Amount $4,519
Lot Size 0.320 Acres
Acres 0.32
Property Description
Location
State VA
County Roanoke County
Area 0210 - Roanoke County - North
Rooms
Basement Slab
Interior
Interior Features Ceiling Fan, Walk-in-Closet
Heating Heat Pump Electric
Cooling Heat Pump Electric
Flooring Luxury Vinyl Plank, Tile - i.e. ceramic
Appliance Dishwasher, Disposer, Microwave Oven (Built In), Range Electric
Exterior
Exterior Feature Deck, Paved Driveway
Garage Garage Attached
Pool Deck, Paved Driveway
Building
Story Split-Foyer
Sewer Public Sewer
Water Public Water
Construction Status Under Construction
Schools
Elementary Schools Bonsack
Middle Schools William Byrd
High Schools William Byrd
Others
Tax ID 040.05-07-04.00-0000
Miscellaneous New Construction,Paved Road,Underground Util






