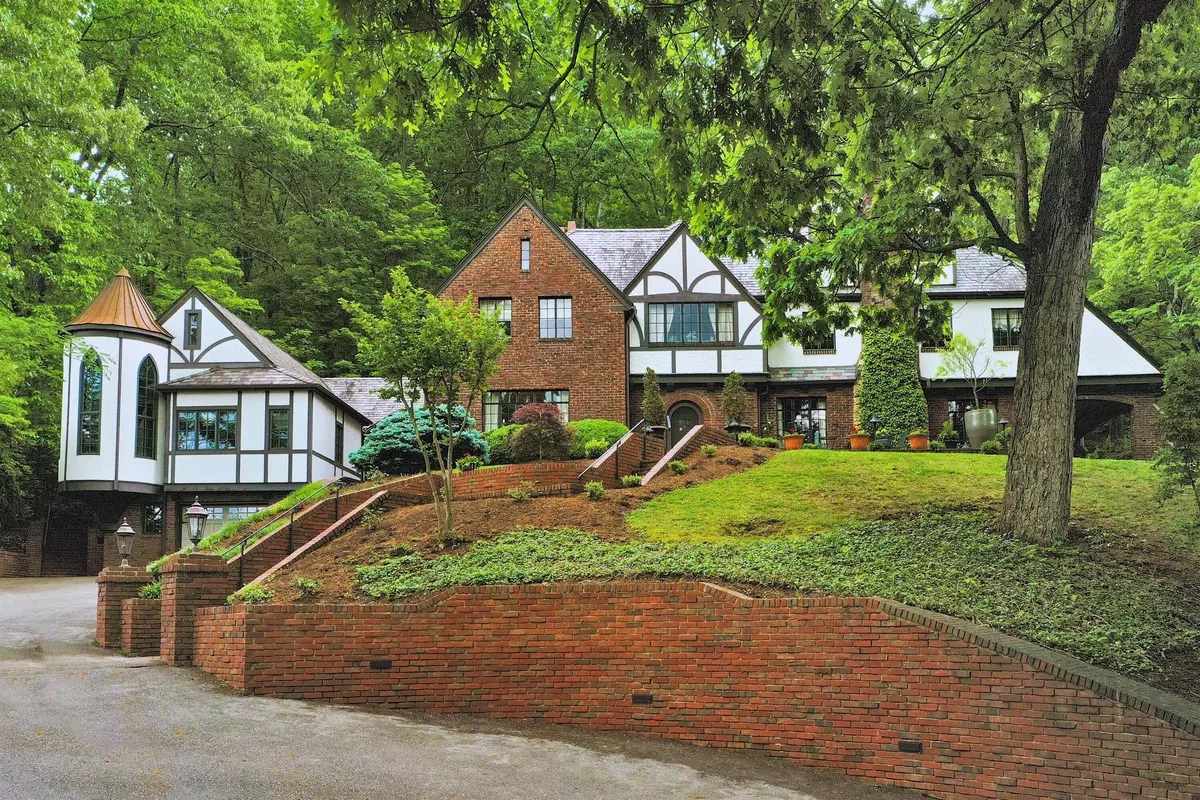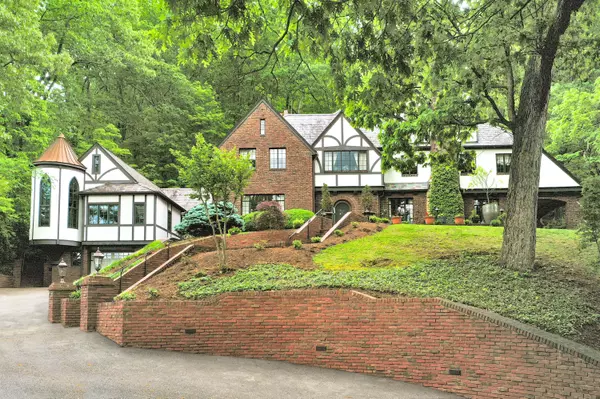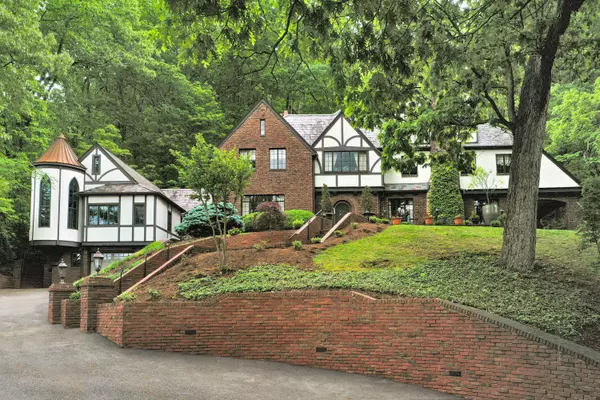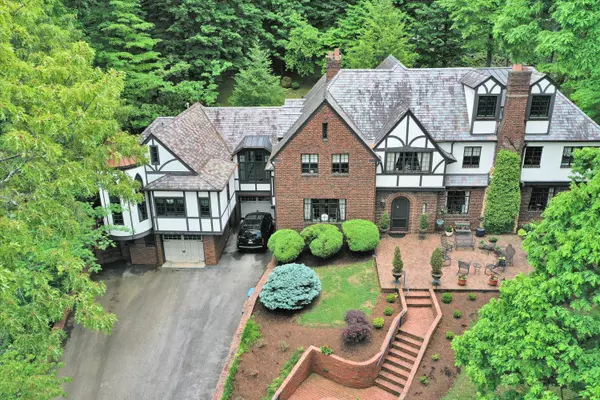2412 Robin Hood RD Roanoke, VA 24014
5 Beds
5.2 Baths
6,120 SqFt
UPDATED:
10/03/2024 02:40 PM
Key Details
Property Type Single Family Home
Sub Type Single Family Residence
Listing Status Active
Purchase Type For Sale
Square Footage 6,120 sqft
Price per Sqft $356
Subdivision Sherwood Forest
MLS Listing ID 907454
Style Tudor
Bedrooms 5
Full Baths 5
Half Baths 2
Construction Status Completed
Abv Grd Liv Area 6,040
Year Built 1929
Annual Tax Amount $19,673
Lot Size 1.300 Acres
Acres 1.3
Property Sub-Type Single Family Residence
Property Description
Location
State VA
County City Of Roanoke
Area 0120 - City Of Roanoke - South
Rooms
Basement Walkout - Partial
Interior
Interior Features Book Shelves, Breakfast Area, Cathedral Ceiling, Gas Log Fireplace, Masonry Fireplace, Walk-in-Closet, Wet Bar
Heating Heat Pump Electric, Radiator Gas Heat, Zoned Heat
Cooling Central Cooling, Heat Pump Electric, Zoned Cooling
Flooring Carpet, Tile - i.e. ceramic, Wood
Fireplaces Number 2
Fireplaces Type Family Room, Living Room
Appliance Clothes Dryer, Clothes Washer, Dishwasher, Disposer, Garage Door Opener, Generator, Range Gas, Range Hood, Refrigerator
Exterior
Exterior Feature Balcony, Covered Porch, Garden Space, Nat Gas Line Outdoor, Patio, Paved Driveway
Parking Features Garage Under
Pool Balcony, Covered Porch, Garden Space, Nat Gas Line Outdoor, Patio, Paved Driveway
Community Features Restaurant, Trail Access
Amenities Available Restaurant, Trail Access
View City, Mountain, Sunrise, Sunset
Building
Lot Description Varied
Story Tudor
Sewer Public Sewer
Water Public Water
Construction Status Completed
Schools
Elementary Schools Crystal Spring
Middle Schools James Madison
High Schools Patrick Henry
Others
Tax ID 4080911, 4080921
Miscellaneous Cable TV,Paved Road







