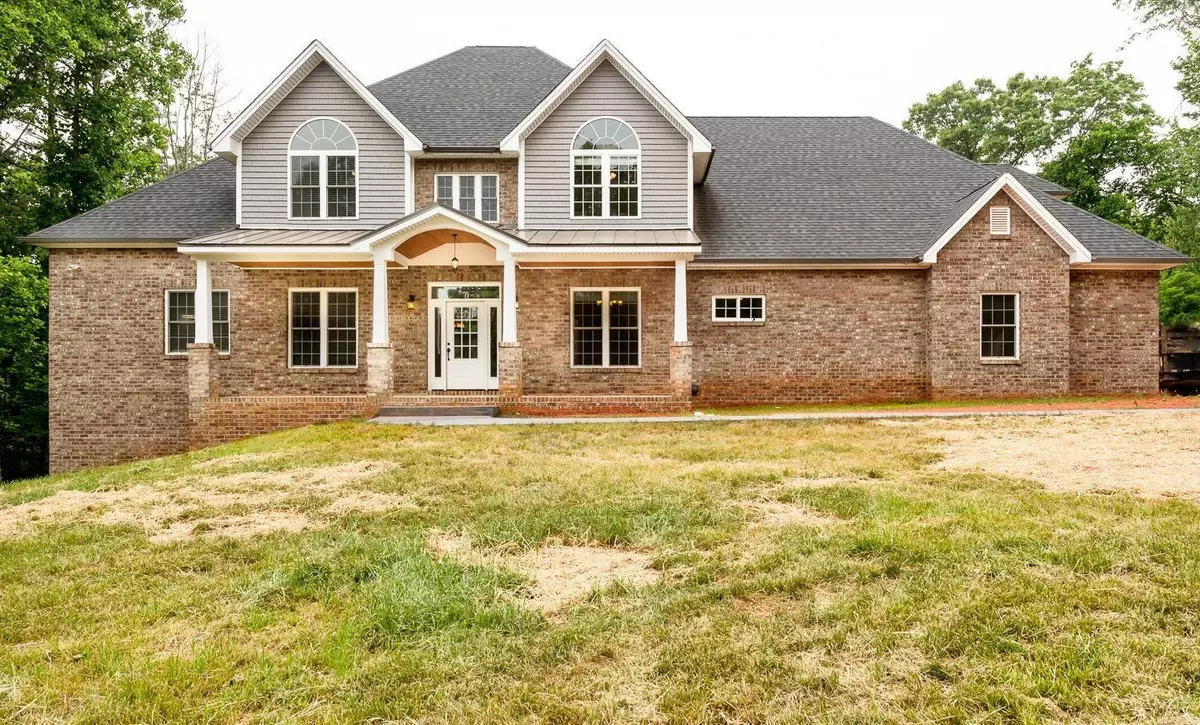
1319 Highland Oaks DR Lynchburg, VA 24503
5 Beds
3.1 Baths
5,184 SqFt
UPDATED:
09/28/2024 02:04 AM
Key Details
Property Type Single Family Home
Sub Type Single Family Residence
Listing Status Pending
Purchase Type For Sale
Square Footage 5,184 sqft
Price per Sqft $144
MLS Listing ID 904329
Style 2 Story,Colonial
Bedrooms 5
Full Baths 3
Half Baths 1
Construction Status Completed
Abv Grd Liv Area 5,184
Year Built 2016
Annual Tax Amount $4,350
Lot Size 1.150 Acres
Acres 1.15
Property Description
Location
State VA
County Bedford County
Area 0600 - Bedford County
Zoning R1
Rooms
Basement Full Basement
Interior
Interior Features Ceiling Fan, Gas Log Fireplace, Storage, Walk-in-Closet, Wet Bar
Heating Heat Pump Electric, Zoned Heat
Cooling Heat Pump Electric, Zoned Cooling
Flooring Carpet, Concrete, Tile - i.e. ceramic, Wood
Fireplaces Number 1
Fireplaces Type Great Room
Appliance Dishwasher, Disposer, Garage Door Opener, Microwave Oven (Built In), Range Gas, Range Hood, Refrigerator, Sump Pump
Exterior
Exterior Feature Deck, Garden Space, Patio, Paved Driveway
Parking Features Garage Attached
Pool Deck, Garden Space, Patio, Paved Driveway
View Lake
Building
Lot Description Gentle Slope
Story 2 Story, Colonial
Sewer Private Septic
Water Private Well
Construction Status Completed
Schools
Elementary Schools Boonesboro
Middle Schools Forest Middle
High Schools Jefferson Forest
Others
Tax ID 90509462
Miscellaneous Cul-de-sac,New Construction,Paved Road,Underground Util








