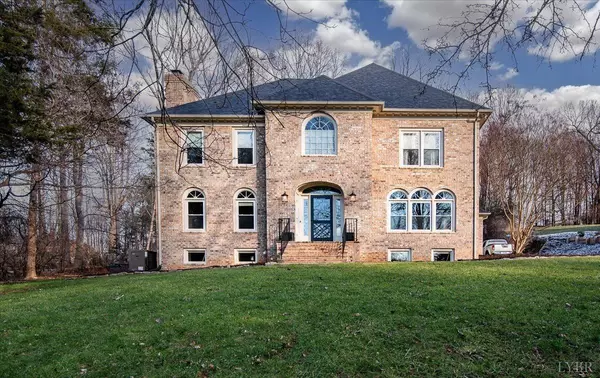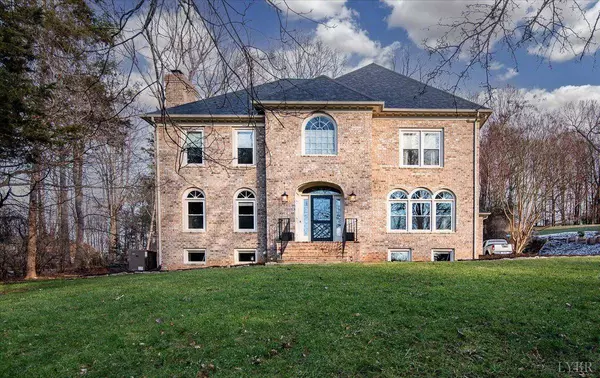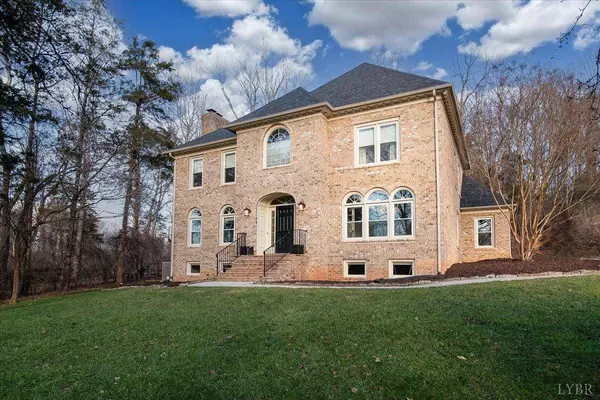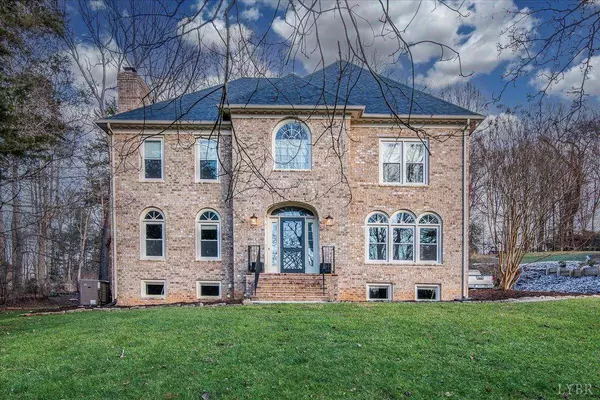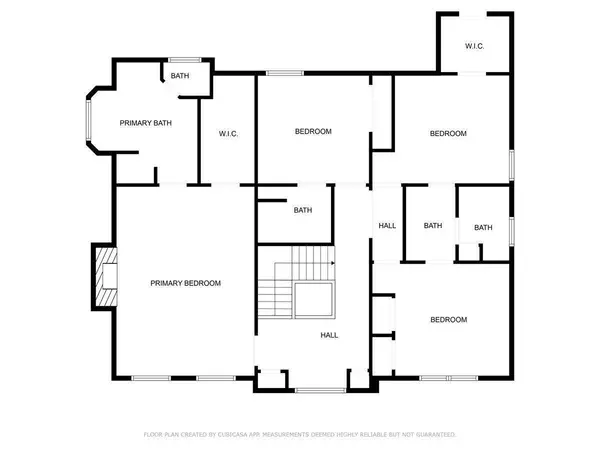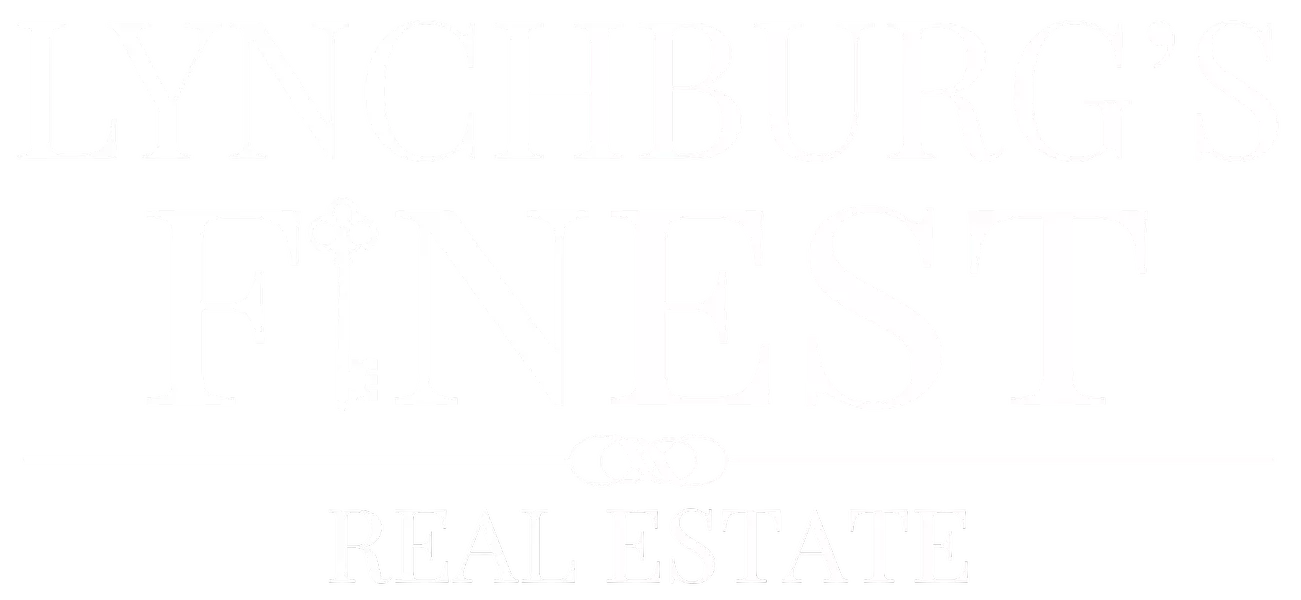
GALLERY
PROPERTY DETAIL
Key Details
Sold Price $615,000
Property Type Single Family Home
Sub Type Single Family Residence
Listing Status Sold
Purchase Type For Sale
Square Footage 4, 102 sqft
Price per Sqft $149
Subdivision Ridgecroft
MLS Listing ID 356600
Sold Date 01/31/25
Bedrooms 4
Full Baths 4
Half Baths 1
Year Built 1992
Lot Size 0.866 Acres
Property Sub-Type Single Family Residence
Location
State VA
County Lynchburg
Rooms
Family Room 8x13 Level: Below Grade
Other Rooms 12x13 Level: Below Grade 0x0 Level: 12x13 Level: Below Grade
Dining Room 12x15 Level: Level 1 Above Grade
Kitchen 14x12 Level: Level 1 Above Grade
Building
Story Two
Sewer City
Interior
Interior Features Apartment, Cable Available, Cable Connections, Ceiling Fan(s), Free-Standing Tub, Great Room, High Speed Data Aval, Main Level Den, Primary Bed w/Bath, Pantry, Separate Dining Room, Smoke Alarm, Tile Bath(s), Walk-In Closet(s)
Heating Heat Pump, Hot Water-Gas, Two-Zone
Cooling Heat Pump, Two-Zone
Flooring Carpet, Ceramic Tile, Hardwood, Vinyl Plank
Fireplaces Number 2 Fireplaces, Gas Log, Great Room, Primary Bedroom
Exterior
Exterior Feature Gas Line, Front Porch, Paved Drive, Landscaped, Screened Porch, Undergrnd Utilities
Parking Features Garage Door Opener, Oversized
Garage Spaces 484.0
Utilities Available AEP/Appalachian Powr
Roof Type Shingle
Schools
School District Lynchburg
Others
Acceptable Financing Conventional
Listing Terms Conventional
SIMILAR HOMES FOR SALE
Check for similar Single Family Homes at price around $615,000 in Lynchburg,VA

Active
$499,900
3528 Ridgecroft DR, Lynchburg, VA 24503
Listed by RE/MAX 1ST OLYMPIC, REALTORS(r)3 Beds 3.1 Baths 2,187 SqFt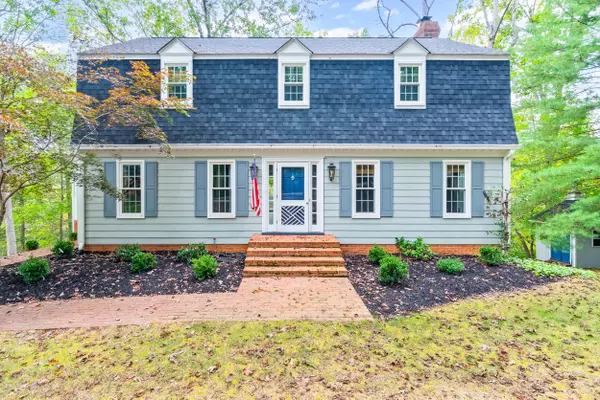
Pending
$530,000
4780 John Scott DR, Lynchburg, VA 24503
Listed by RE/MAX LAKEFRONT REALTY INC4 Beds 3.1 Baths 2,886 SqFt
Active
$524,900
200 Overstreet LN, Lynchburg, VA 24503
Listed by MARK A DALTON & COMPANY INC2 Beds 2.1 Baths 2,194 SqFt
CONTACT

