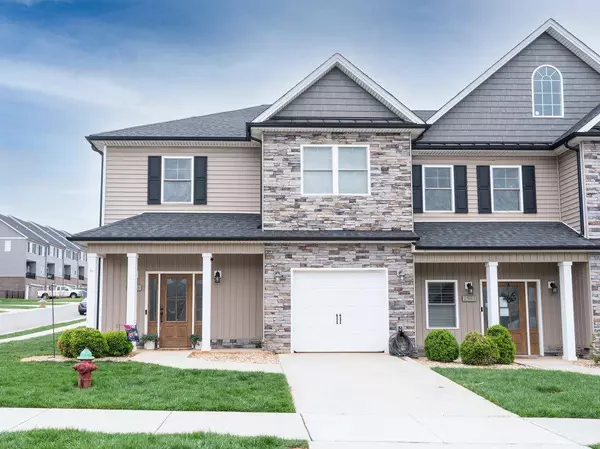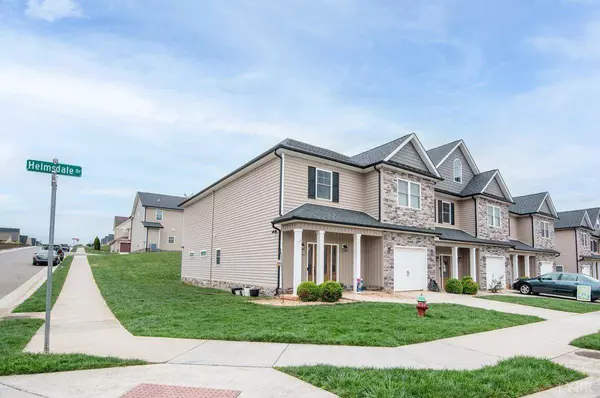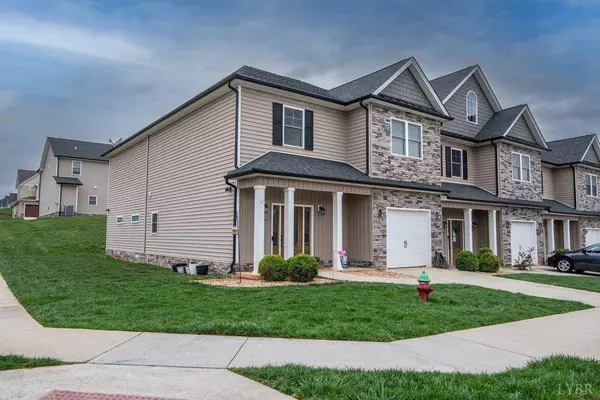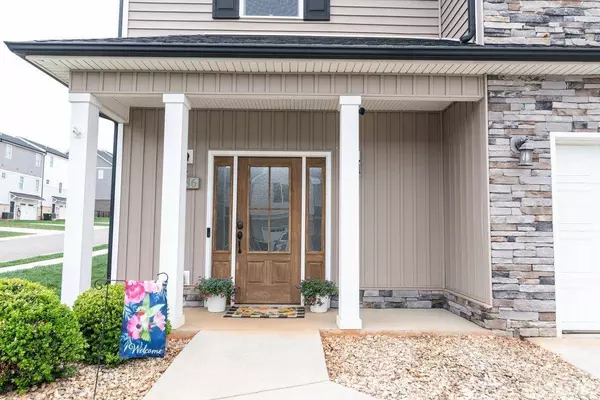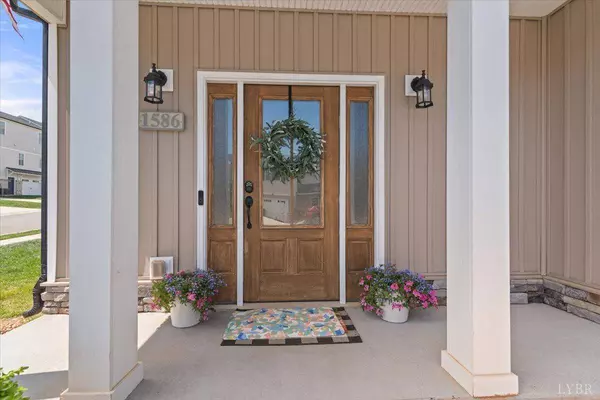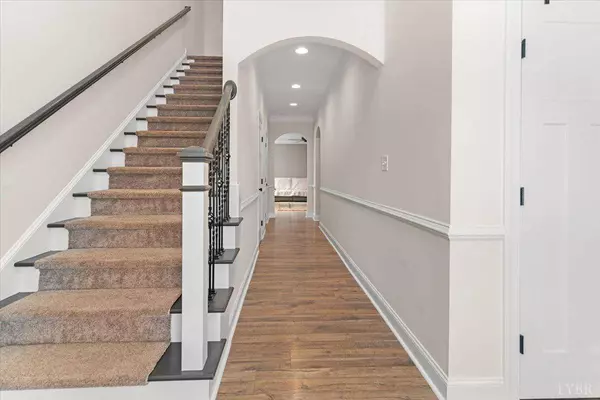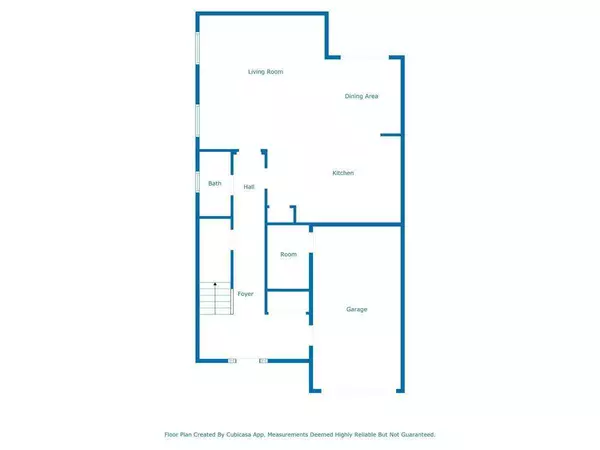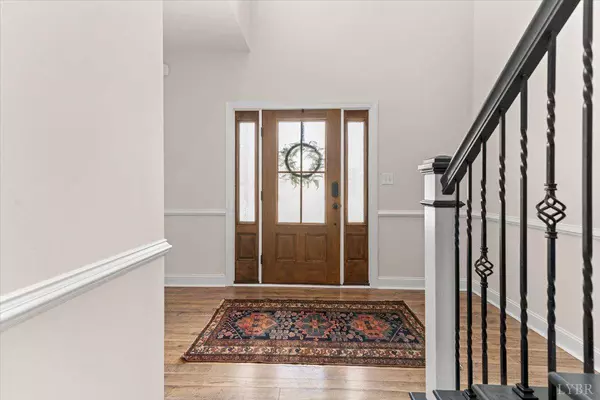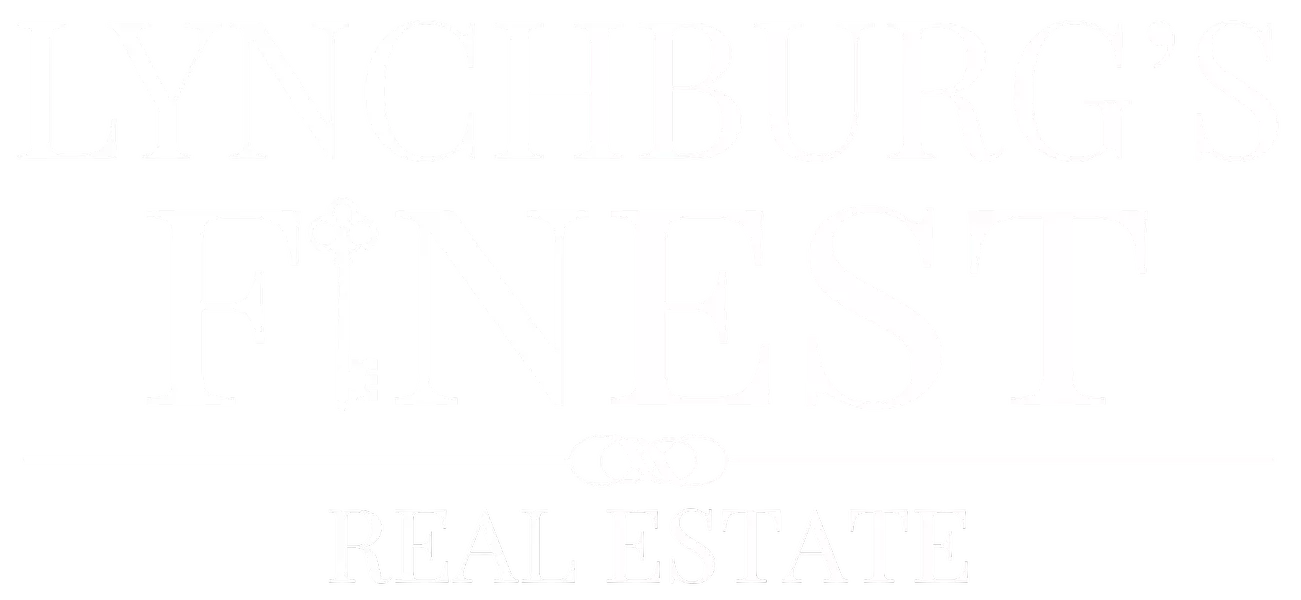
GALLERY
PROPERTY DETAIL
Key Details
Sold Price $358,000
Property Type Townhouse
Sub Type Townhouse
Listing Status Sold
Purchase Type For Sale
Square Footage 2, 462 sqft
Price per Sqft $145
Subdivision Farmington At Forest Sec 1
MLS Listing ID 358731
Sold Date 07/08/25
Bedrooms 3
Full Baths 2
Half Baths 1
HOA Fees $120/mo
Year Built 2017
Lot Size 4,356 Sqft
Property Sub-Type Townhouse
Location
State VA
County Bedford
Rooms
Other Rooms 11x4 Level: Level 1 Above Grade
Kitchen 16x12 Level: Level 1 Above Grade
Building
Story Two
Sewer County
Interior
Interior Features Cable Available, Cable Connections, Ceiling Fan(s), Drywall, High Speed Data Aval, Main Level Den, Primary Bed w/Bath, Pantry, Separate Dining Room, Tile Bath(s), TV Mount(s), Walk-In Closet(s)
Heating Heat Pump
Cooling Heat Pump
Flooring Carpet, Ceramic Tile, Vinyl Plank
Exterior
Exterior Feature Off-Street Parking, Pool Nearby, Concrete Drive, Landscaped, Undergrnd Utilities, Mountain Views, Club House Nearby
Parking Features Garage Door Opener, Oversized
Garage Spaces 234.0
Utilities Available AEP/Appalachian Powr
Roof Type Shingle
Schools
School District Bedford
Others
Acceptable Financing Conventional
Listing Terms Conventional
SIMILAR HOMES FOR SALE
Check for similar Townhouses at price around $358,000 in Forest,VA

Active
$499,900
18 Grandset DR #Lot, Forest, VA 24551
Listed by Michele Howard Jordan of Realty ONE Group Leading Edge4 Beds 3 Baths 2,530 SqFt
Active
$499,900
43 Grandset DR #Lot, Forest, VA 24551
Listed by Ted W Jordan of Realty ONE Group Leading Edge4 Beds 3 Baths 2,530 SqFt
Pending
$409,000
1085 Tori CT, Forest, VA 24551
Listed by Jane A Blickenstaff of Blickenstaff & Company, Realtors4 Beds 4 Baths 2,348 SqFt
CONTACT


